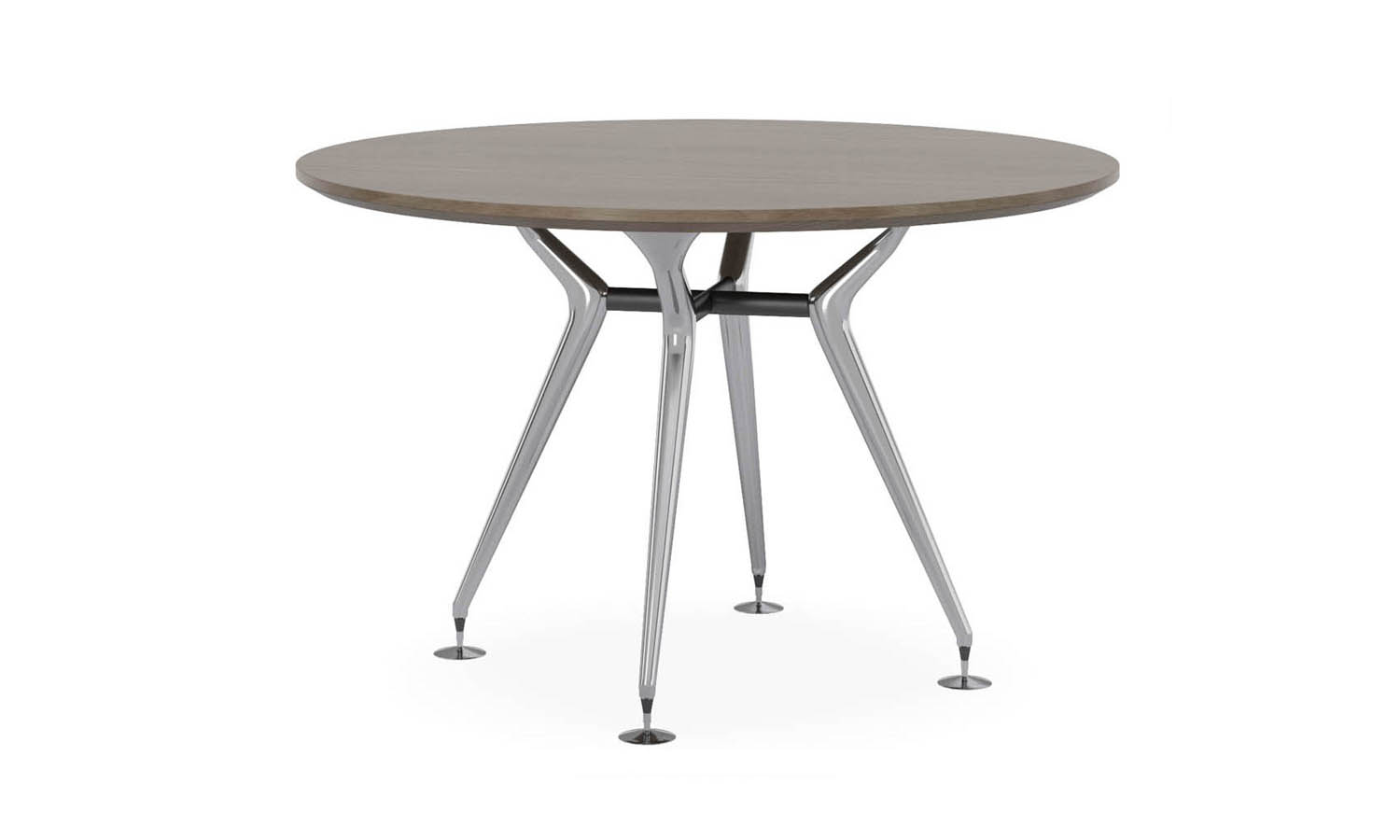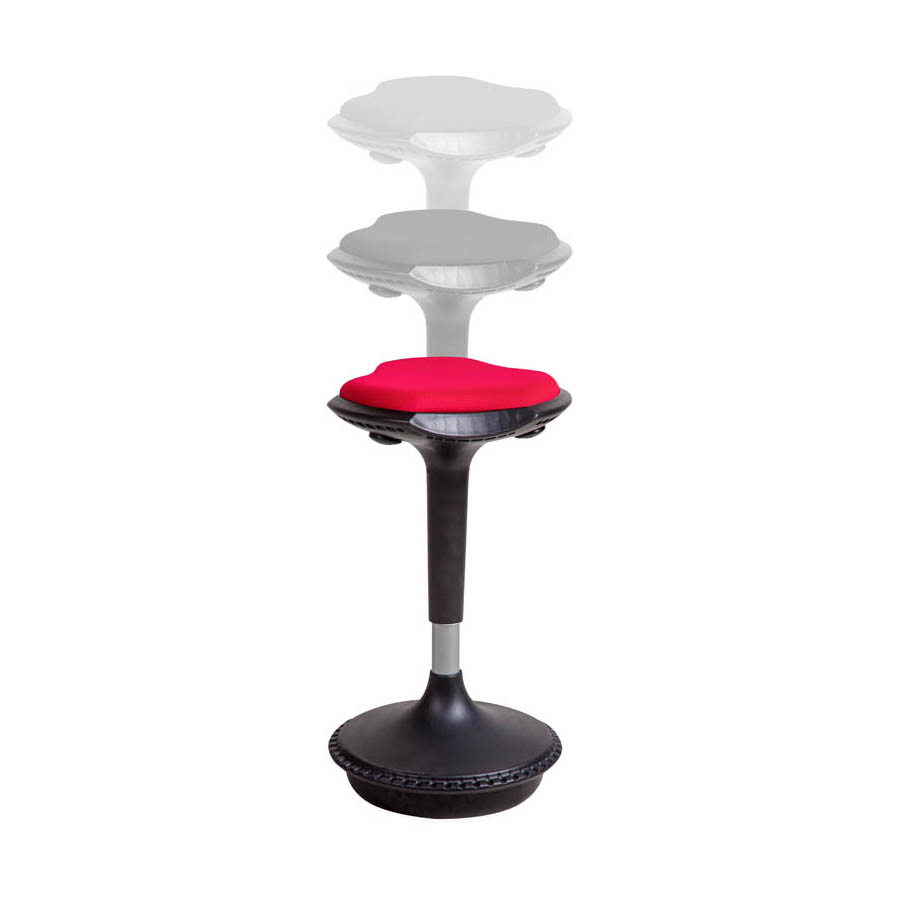What was your initial approach when you began to work on Krost’s new showroom?
INTERIOR ARCHITECT, CARLY KROST: Well I switched it up a bit and asked if I could move in to the Krost offices during the concept design phase to work within their existing showroom. The idea was to dwell within the space and have first hand briefing with the Krost team and product. The directness of the approach allowed greater understanding of the user experience. It was a great way to see the current strengths of their operation and potential shortfalls that could be designed out. This was my very first step – before assessing the new site’s constraints I wanted to get a greater understanding of the organisation.
What were some of the things you discovered, and wanted to change or ‘design out’?
CARLY KROST: Based on the previous showroom’s original structure there was a different design language between the ground floor and mezzanine level. I wanted to ensure the new Krost showroom spaces integrated together, so that it all felt really fluid when you moved through the space. The architecture of the previous showroom just didn’t allow that to happen. Through working in the existing space I could see how I wanted to change the flow between the entrance, the interaction between customer and staff, and the assemblage of product.
What was the brief for Krost’s new showroom?
CARLY KROST: As a designer, I’m really fascinated by brief, and how good brief can create a good outcome.
Krost have an extensive product range, so one of the first parts of the brief to respond to was the display of all products. Nearly everything. This is very different to other suppliers, who might only show a small portion of their product line. I think some customers find it difficult when they visit a showroom and can’t view all products, so this was an important aspect to them.
Aside from showcasing the full breadth of product, a response to the new site constraints and the efficiency of the layout was paramount. Also vital was the user experience. They wanted to design a spatial environment where people could really understand the product, visualise it, be with it, and then sit down somewhere and have a conversation about it, customise it, or view other materiality options.
One of the key features of the showroom is the integration of staff spaces, or back of house, with the actual display areas. They’re intertwined throughout the whole space. What was the reasoning behind this?
CARLY KROST: A key objective was to create an environment which allowed staff to use and be within the Krost product; so you could actually utilise the space – the quiet rooms, the break out areas, the boardroom – and show how the product works. As the Krost team know the product really intimately their activity in the showroom was a great way to showcase the product, how it functions and what it can do. The product becomes more dynamic and less static this way.
One of the other intriguing elements of the showroom is its scale, but then how you’ve drawn it together in various spaces. How did you achieve this?
CARLY KROST: I wanted the new space to work a little differently to their existing floor plan, so my aim was to mix the typology of the furniture configurations to create smaller, more intimate environments which were still apart of this great, large scale showroom.
It was great to have such a wide range of really functional and modern looking furniture to work with. We were able to create some specialist spaces such as the design studio where clients can meet, have a coffee and customise their furniture selections, or the mezzanine auditorium for intimate meetings and talks as well as some more playful spaces such as the staff family style kitchen and ping pong area for breakout.
Where did you draw your inspiration for the showroom?
CARLY KROST: I took inspiration from the site’s evolution as a storage warehouse. As it has moved from a large scale storage facility to a smaller storage and office design facility, precedents from other corporate interior design spheres and the site locality as an industrial area allowed me to explore the materiality of this genre and showcase it in a way which is still very aligned with the Krost aesthetic, I think this comes across when you are in the space and I’ve definitely responded to that character.
What were some of the design challenges in the space?
CARLY KROST: With all interiors, you have to be aware of the little details. It was a huge space with a lot of little areas so keeping on track of the finer points was an important piece to the puzzle. Creating the custom floating steel staircase, was a great learning curve but was an awesome achievement as it allowed the flow through between the staff offices and the showroom to be maintained. The original obstacle of the long entry way soon became a fun exploration with the Krost photo archives where we were able to create a dynamic display with all their historical photos.
Coming through the space now that it’s completed has definitely been fulfilling as all the little corners have allowed me to see varying perspectives throughout the interior – I always notice something different each time I visit and that’s what makes it really worthwhile.
To see our new space, visit us at 33 Ricketty Street, Mascot.























