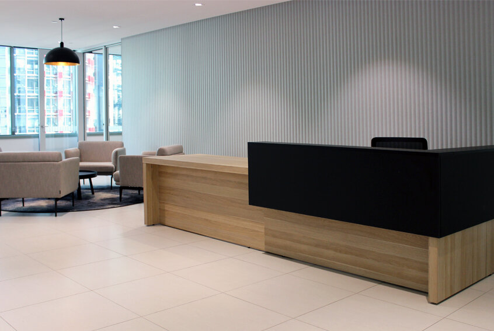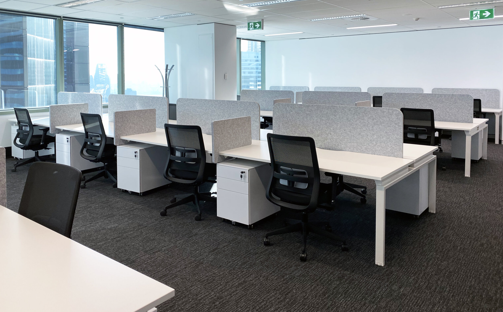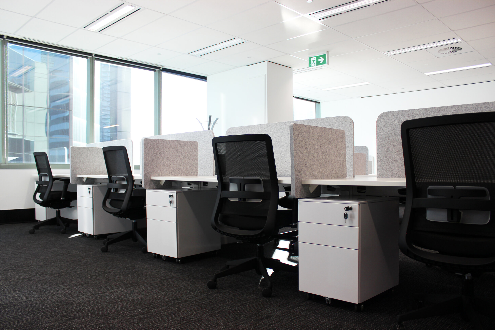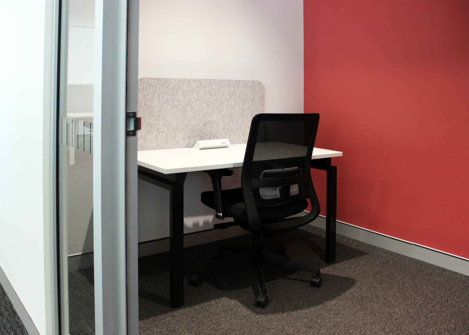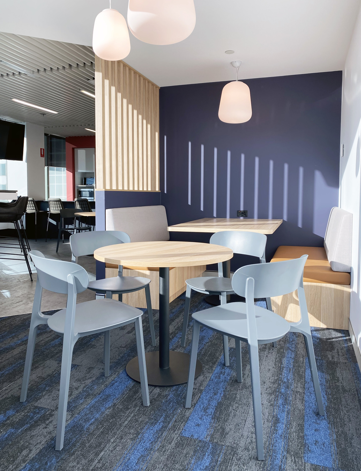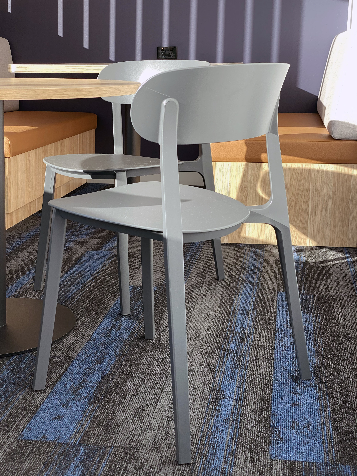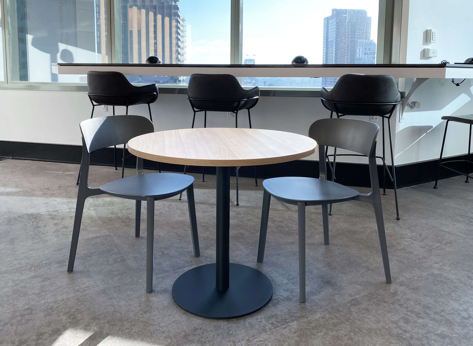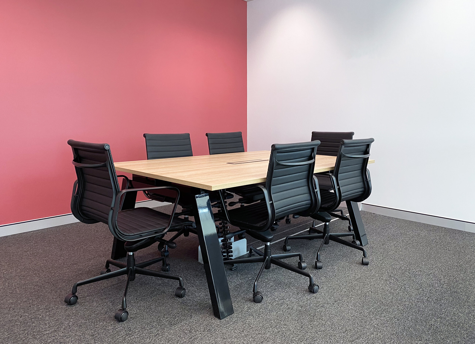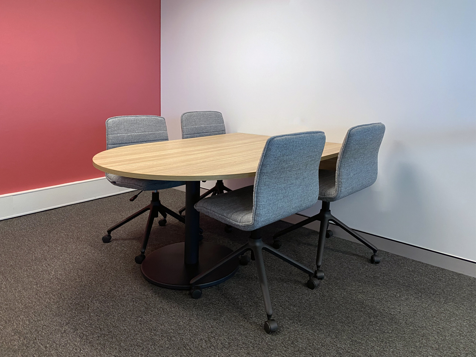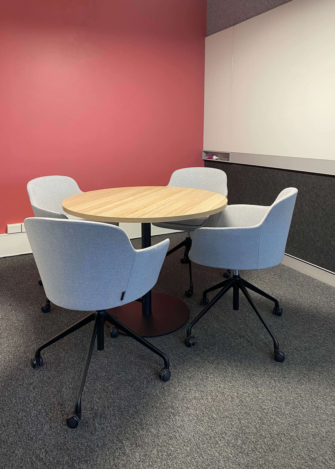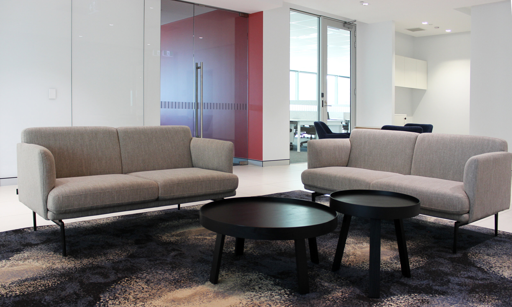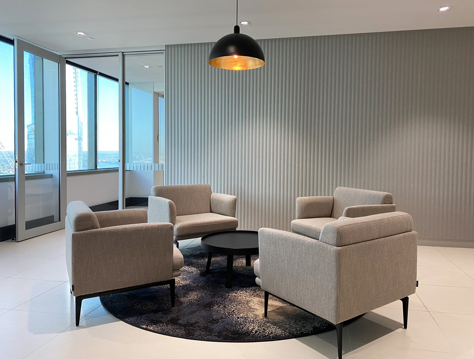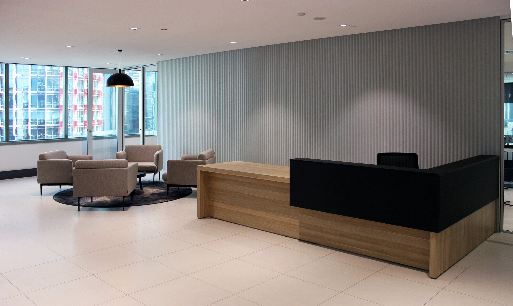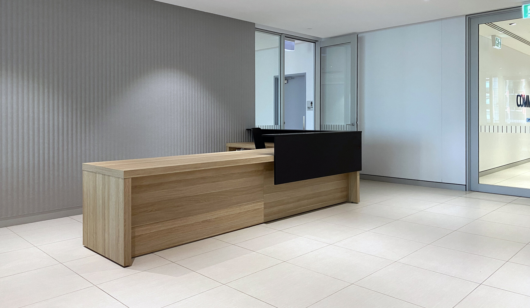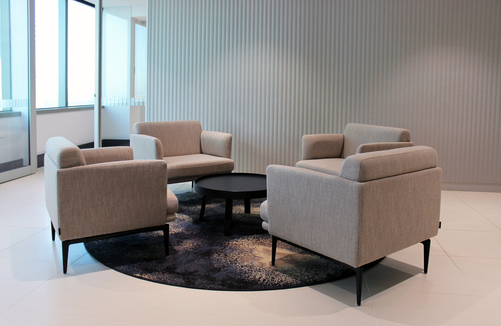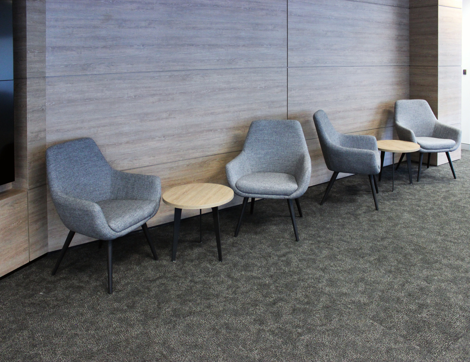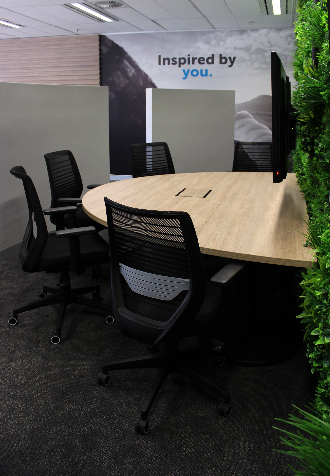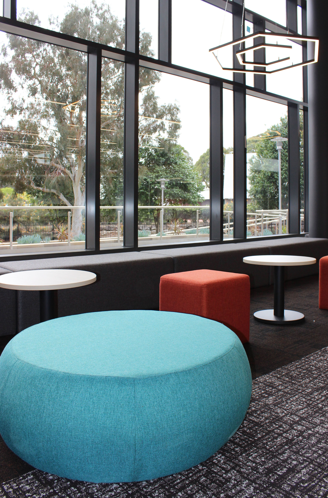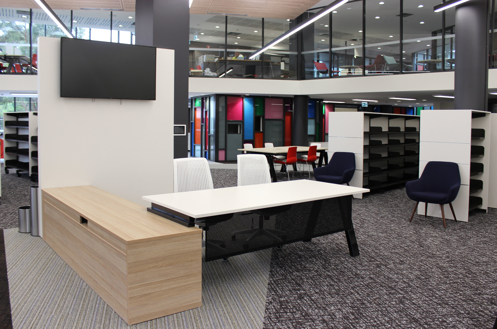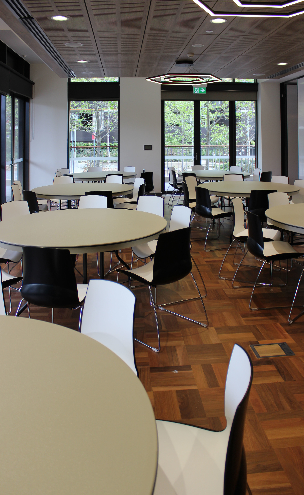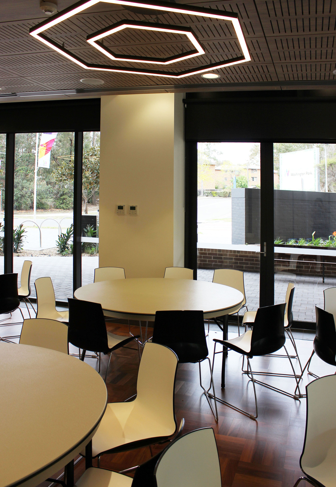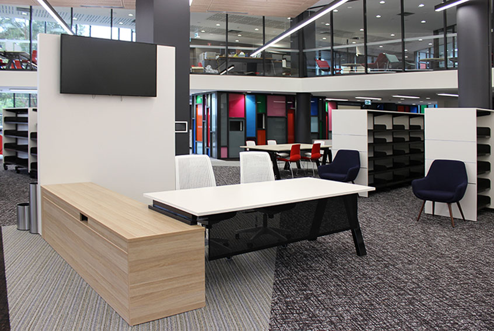An abundance of natural light floods the interior of this newly fitted out office space located in the heart of Sydney. Thoughtful in design, addressing the nuances of different work settings, the office includes a mixture of open and private workspaces, meeting rooms, lounge areas and a breakroom, all designed to offer employees various spots to work.
Greeted by our Jive reception counter, the grandeur nature of the piece exudes a contemporary look through its thick 58mm panel construction and minimalist profile. A comfortable and welcoming space is further created with our Hugo lounges paired with the Nest coffee table, indulging clients and visitors in the ultimate front of house experience.
Moving through the space, Hugo lounges and Nest coffee tables are spotted again in the communal area, facilitating a relaxing transition into breaks or informal meetings. Perfect as a side table or coffee table, Nest features a lightweight wood construction, and as the name suggests, designed to be nested if needed or used for individual work.
Minimalist and organic in feel, the open plan workspace features rows of Benchwork workstations, complemented with Local acoustic screens, Biscuit dividers, Hana task chairs and Globe pedestals. Adjacent to the workstations are small offices for private and individualised work featuring the same furniture. The open plan interior is light and bright with monochromatic hues, while the small offices display a red feature wall, a characteristic carried throughout the office in other meeting rooms for a cohesive feel.
Fresh and playful colours are used throughout the kitchen and breakout space. Using Poppi chairs in Moss Grey and Cosmopolitan tables in natural oak finishes, the space blends a wide range of furniture pieces to create an eclectic, diverse aesthetic for staff to relax.
Meeting rooms are displayed throughout the large office space, all featuring a distinct red wall to add personality and create a point of difference between the areas. The formal meeting room features a Keywork table and Sax chairs with black detailing, creating a strong contrast and look.
Smaller rooms for informal meetings feature our Alex chairs and Halo table with a custom D-end shape top to suit the layout of the room. The last of the meeting rooms include our FortyFour chair paired with the Cosmopolitan table to facilitate a productive and focused environment.
Designed by True Project and Strutt Studios, this office offers various spaces for the modern employee to work based on what best suits their needs, whether it be meeting a colleague in an informal setting or finding a quiet place to work solo. Along with using black, white and greys, hints of colours are used throughout for visual impact creating a comfortable and contemporary workplace.

